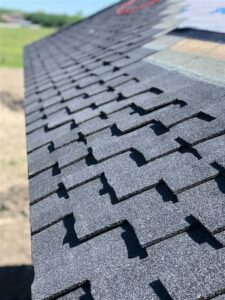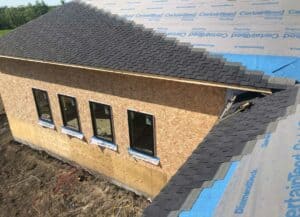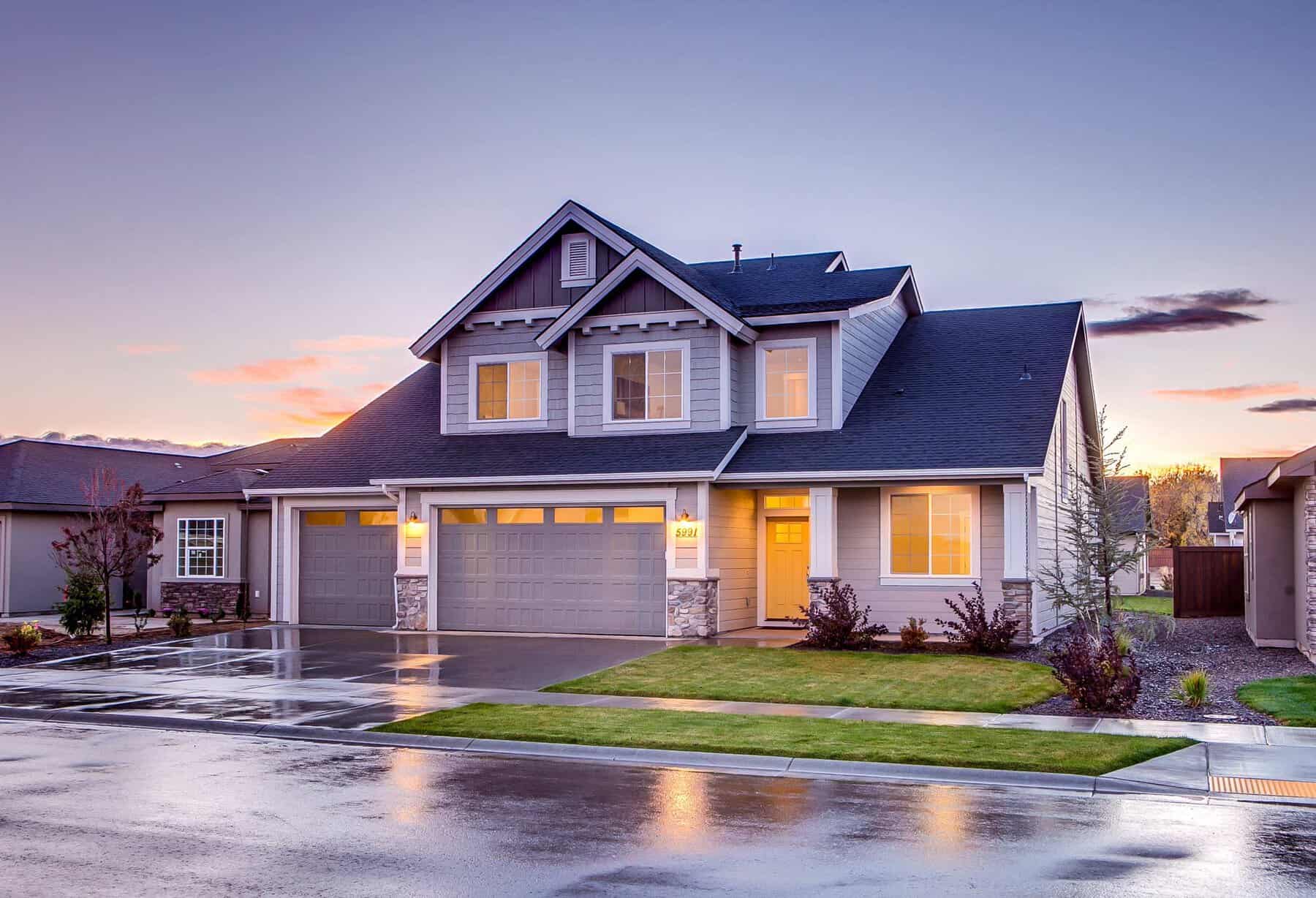Roofing ABCs
Composition Roof Shingles
 These shingles are now the most popular choice for roofing materials. The more durable option is a higher quality version made from asphalt or fiberglass. They are available in a wide variety of colors and styles. Over 70 percent of North American homes are roofed with composition shingles. The shingles are typically made with a strip of roofing cement to seal the tab of the course applied above them. The heat and sun melts the strip and bonds the two shingles together. Fiberglass shingles have a base layer of glass fiber reinforcing mat. This mat is not waterproof by itself. The mat is made from wet, random-laid fiberglass bonded with urea formaldehyde resin and it is then coated with asphalt which contains mineral filler and makes the fiberglass shingle waterproof. These shingles range in weight from 1.8 to 2.3 pounds per square foot. Laminated or architectural shingles use two distinct layers which are bonded together making them heavier, more expensive and more durable that traditional shingles. Laminated shingles also give a more varied, contoured visual effect to the roof surface. Homeowners choose based on their budget but like most things you get what you pay for.
These shingles are now the most popular choice for roofing materials. The more durable option is a higher quality version made from asphalt or fiberglass. They are available in a wide variety of colors and styles. Over 70 percent of North American homes are roofed with composition shingles. The shingles are typically made with a strip of roofing cement to seal the tab of the course applied above them. The heat and sun melts the strip and bonds the two shingles together. Fiberglass shingles have a base layer of glass fiber reinforcing mat. This mat is not waterproof by itself. The mat is made from wet, random-laid fiberglass bonded with urea formaldehyde resin and it is then coated with asphalt which contains mineral filler and makes the fiberglass shingle waterproof. These shingles range in weight from 1.8 to 2.3 pounds per square foot. Laminated or architectural shingles use two distinct layers which are bonded together making them heavier, more expensive and more durable that traditional shingles. Laminated shingles also give a more varied, contoured visual effect to the roof surface. Homeowners choose based on their budget but like most things you get what you pay for.
Decking
Decking is the surface the shingles are nailed to. This is usually plywood.
Underlayment
 Underlayment is water resistant edging that separates the shingles from the decking. Most roof-covering materials are not waterproof, but water-resistant, and are designed to be installed over a waterproof or water-resistant membrane of some type. “Underlayment” is the general term used to describe these membranes. Even though the underlayment is the first material to be installed on the roof deck, the roof-covering material — the shingles, tiles, metal or slate — is the primary barrier against roof leakage. Underlayment is a secondary barrier. Water-resistant underlayment may allow the passage of moisture vapor, but will prevent the passage of water in its liquid form. Waterproof underlayment will prevent the passage of both liquid water and water vapor. Waterproof underlayment is typically used on parts of the roof that are more likely to leak or suffer moisture intrusion. This includes penetrations in areas where roof- covering materials change or end, and low-slope sections of roof. It’s not unusual to use combinations of underlayment on a home’s roof.
Underlayment is water resistant edging that separates the shingles from the decking. Most roof-covering materials are not waterproof, but water-resistant, and are designed to be installed over a waterproof or water-resistant membrane of some type. “Underlayment” is the general term used to describe these membranes. Even though the underlayment is the first material to be installed on the roof deck, the roof-covering material — the shingles, tiles, metal or slate — is the primary barrier against roof leakage. Underlayment is a secondary barrier. Water-resistant underlayment may allow the passage of moisture vapor, but will prevent the passage of water in its liquid form. Waterproof underlayment will prevent the passage of both liquid water and water vapor. Waterproof underlayment is typically used on parts of the roof that are more likely to leak or suffer moisture intrusion. This includes penetrations in areas where roof- covering materials change or end, and low-slope sections of roof. It’s not unusual to use combinations of underlayment on a home’s roof.
Ridge Shingles
Ridge shingles are overlapping shingles applied to the crest of the roof.
Gutters or Eavestroughs
Gutters or Eavestroughs carry water so it can drain through downspouts. The eaves are attached to the Fascia which is a covering along the length of the house.
Soffits
Soffits are underside of the roof overhang and butt up to the exterior wall.
Slope or Pitch
Pitch refers to the amount of rise a roof has compared to the horizontal measurement of the roof. The picture below shows the pitch of a7-12 roof slope meaning that for 12 inches of horizontal measurement (roof run) the vertical measurement (roof rise) is 7 inches. Pitch can range from 0-0 to 12-12. Composite shingles are generally used for roofs with a 4-12 pitch and greater.
A Square
A Square is the quantity of shingles required to cover 100 square feet.
Flashing
 Flashing refers to thin continuous pieces of sheet metal or other impervious material installed to prevent the passage of water into a structure from an angle or joint. Flashing generally operates on the principle that, for water to penetrate a joint it must work itself upward against the force of gravity or in the case of wind-driven rain, it would have to follow a tortuous path during which the driving force will be dissipated. Exterior building materials can be configured with a non-continuous profile to defeat water surface tension.
Flashing refers to thin continuous pieces of sheet metal or other impervious material installed to prevent the passage of water into a structure from an angle or joint. Flashing generally operates on the principle that, for water to penetrate a joint it must work itself upward against the force of gravity or in the case of wind-driven rain, it would have to follow a tortuous path during which the driving force will be dissipated. Exterior building materials can be configured with a non-continuous profile to defeat water surface tension.
Flashing may be exposed or concealed. Exposed flashing is usually of a sheet metal, such as aluminum. Leaks can occur so around vent pipes, chimneys and wall junctions so flashing must be firmly attached.
Roof Valleys
Roof valleys are often a source of trouble and the must be in good condition.
